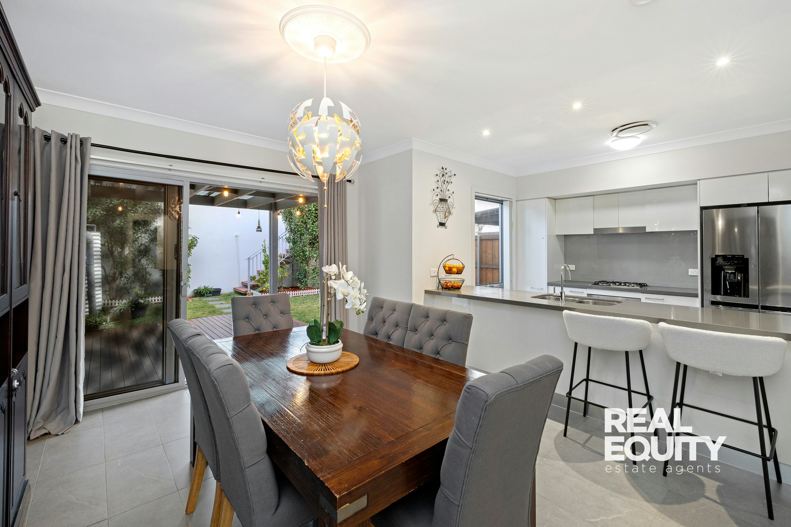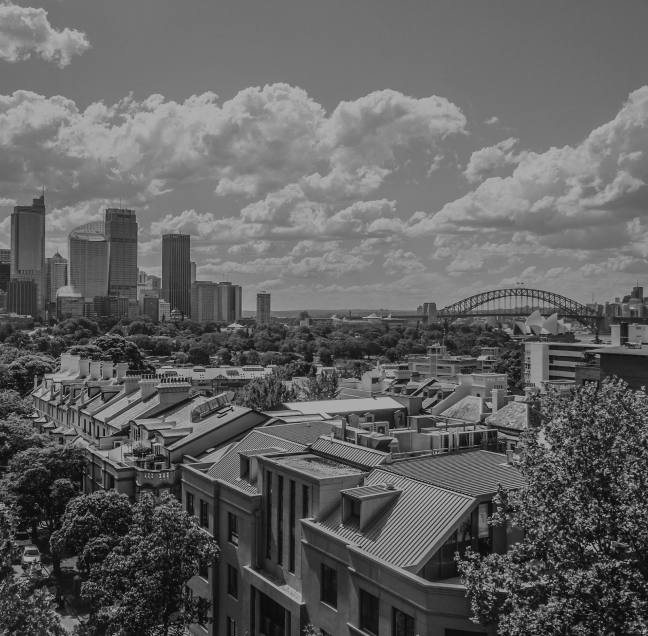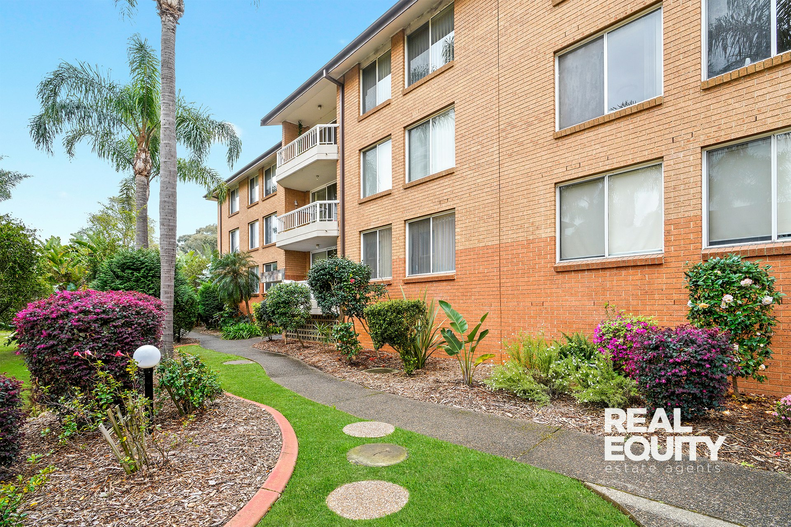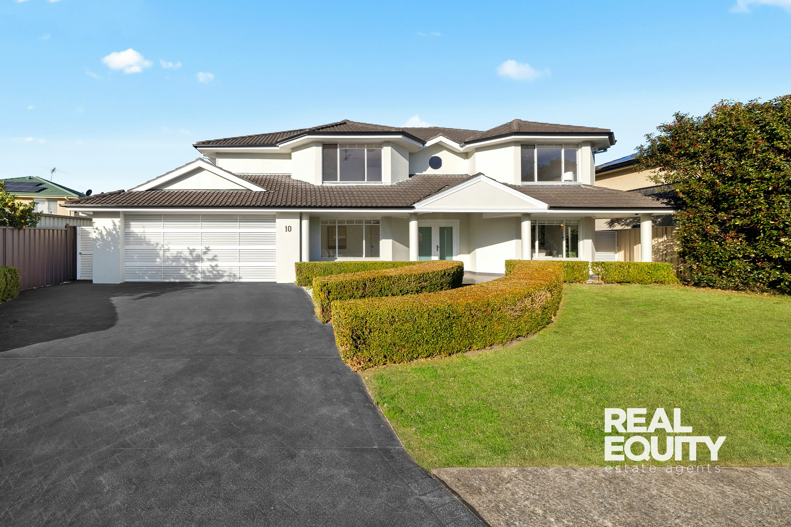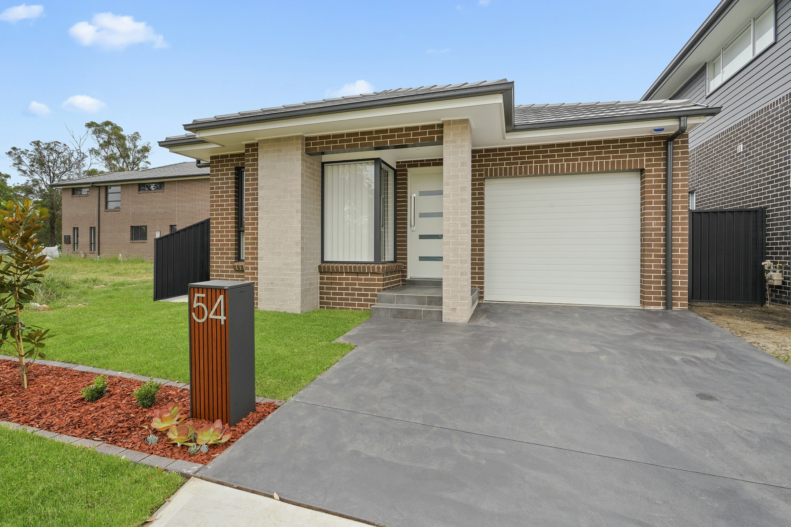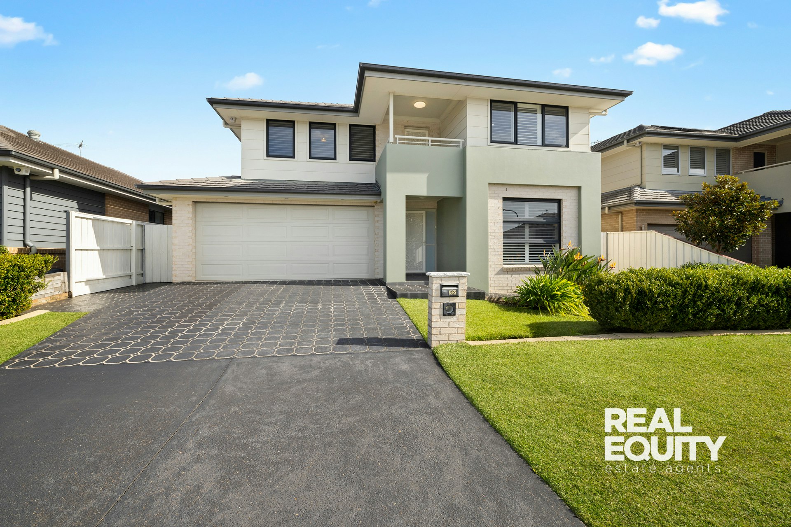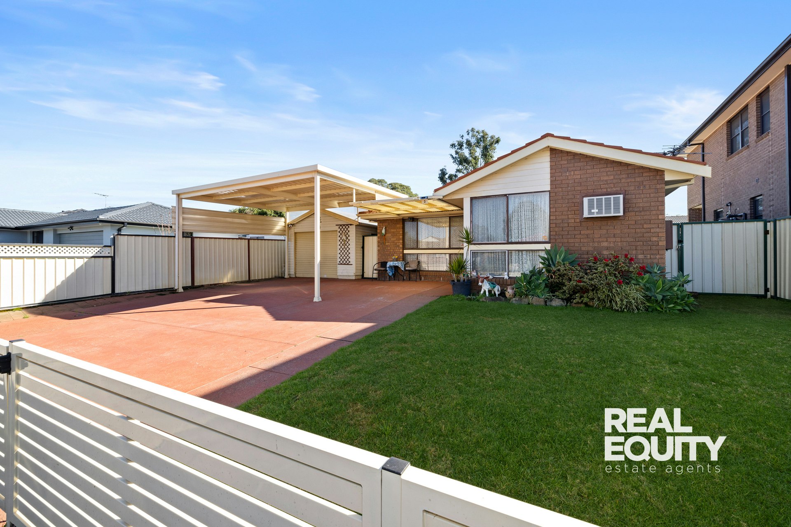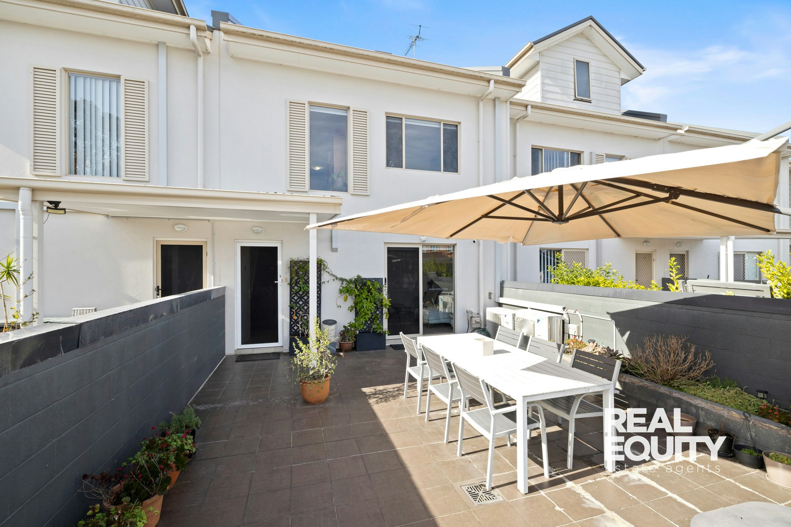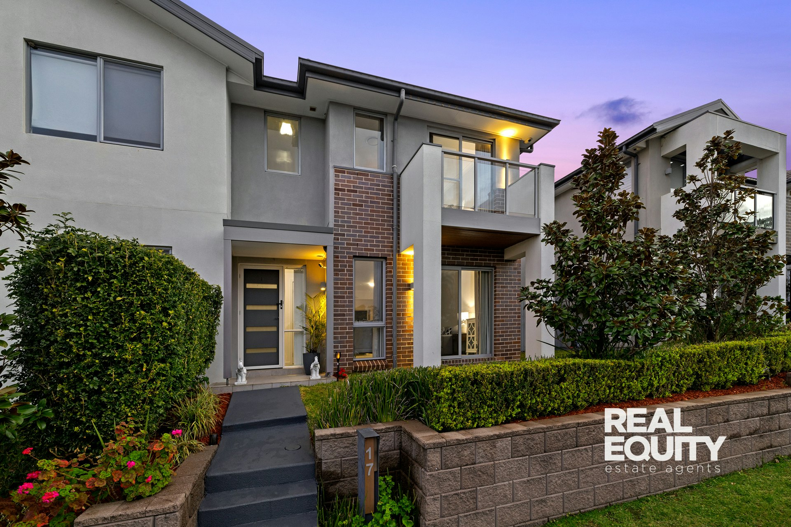
Effortless Resort-Style Living In The Heart Of Brighton Lakes Estate
17 Cresswick Walk,
MOOREBANK 2170
- 3 Bed |
- 2 Bath |
- 2 Car
Contact Agent
Nestled in the ever-popular Brighton Lakes Estate, this stunning residence captures the essence of relaxed, resort-style living with community amenities at its doorstep. Showcasing a light-filled open-plan layout enhanced by sleek modern finishes, the home flows seamlessly to a private entertainer's yard, perfect for effortless gatherings. Offering a flawless blend of comfort, elegance, and ease, this family haven enjoys a convenient location in one of the suburbs' most desirable communities.
A Few Inviting Features:
- Stunning open-plan living & dining upon entry
- Contemporary kitchen with 40mm stone bench
- Breakfast bar area, plus ample storage space
- Quality stainless steel appliances & gas cooking
- Spacious family room extending to the backyard
- 3 great-sized bedrooms, all with built-in robes
- Master with an ensuite & lovely private balcony
- Modern bathroom with sleek floor-to-ceiling tiles
- Laundry with an additional 3rd toilet downstairs
- 4-zoned ducted air con & Odyssey ventilation
- Brand-new carpet & freshly painted throughout
- Lovely backyard with an entertainer's alfresco
- Double car garage with convenient rear access
- Total land size approx. 263.4 sqm
- Community Fees Approx. $174.50 p/q
Conveniently located directly facing the community swimming pool and tennis court amenities, a 2-minute walk from Brighton Lakes Recreation & Golf Club, and Anytime Fitness Gym. Within easy reach of all amenities, including Moorebank Shopping Village, Wattle Grove Shopping Village, school, parklands, public transport, and the M5 Motorway.
Disclaimer: The above information is accurate to the best of our knowledge; however, we advise that all interested parties make their own enquiries as we will not be held responsible for any variation that may apply to this information.
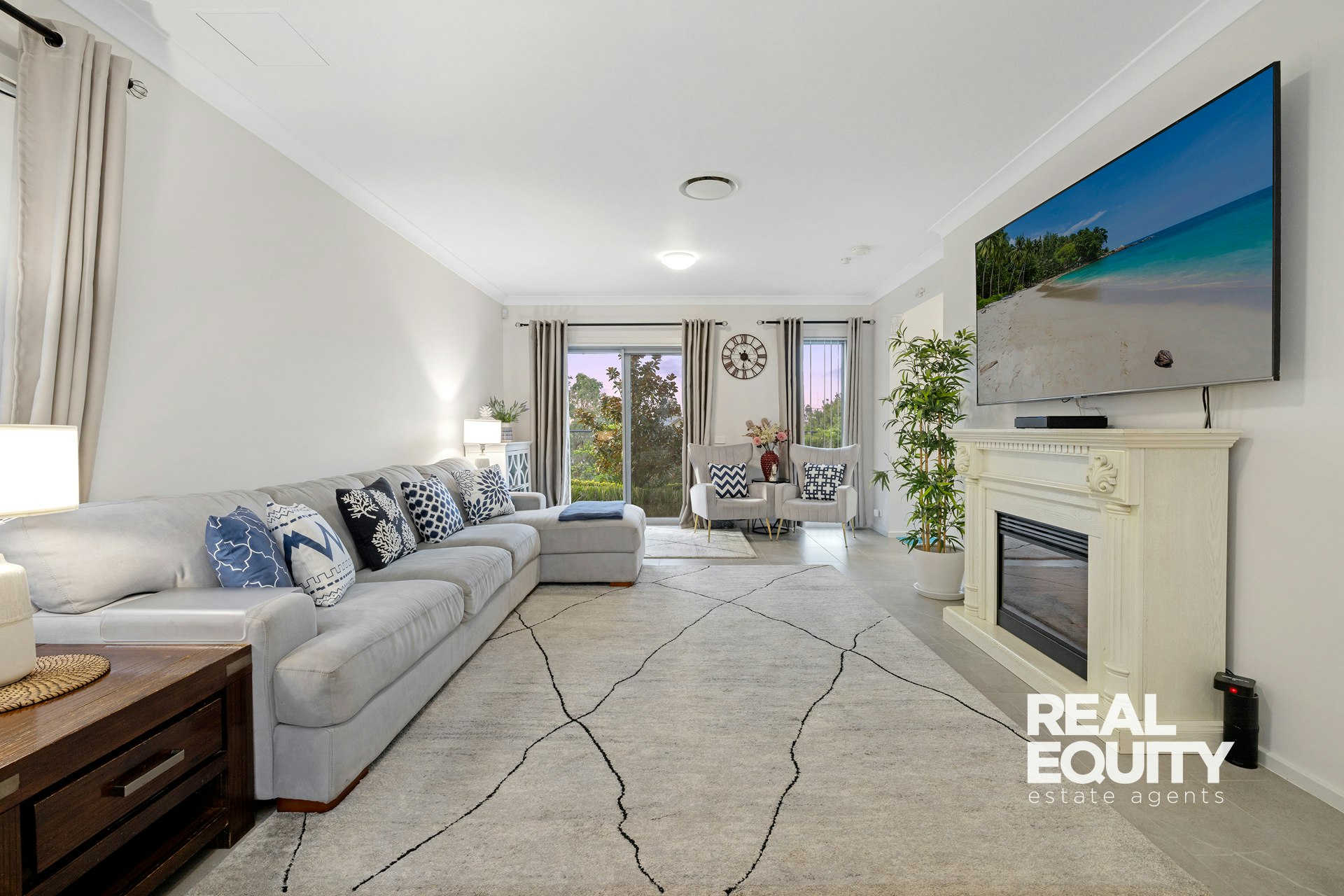
Enquire about this Property
