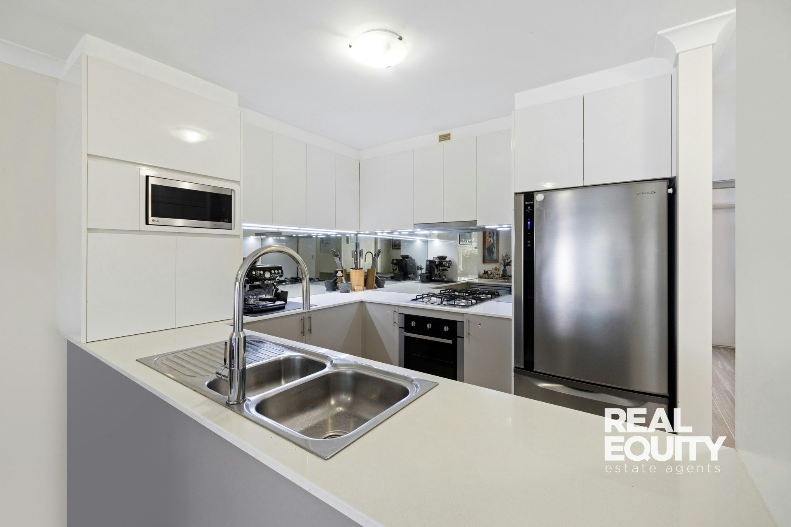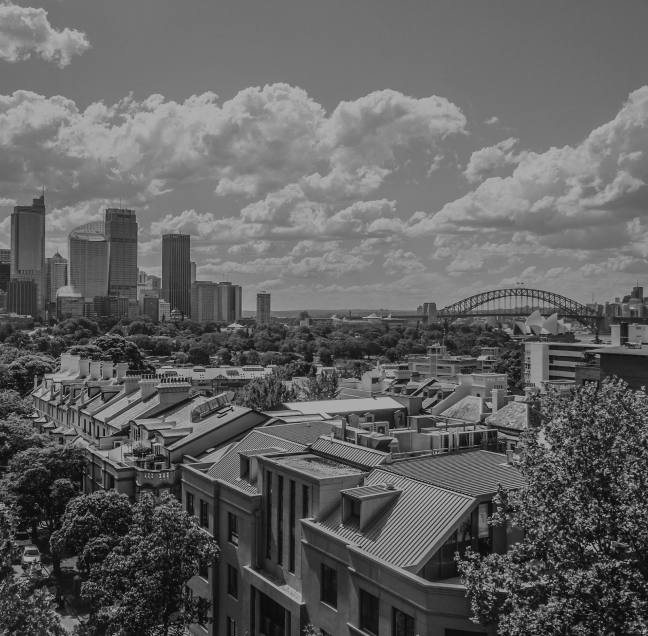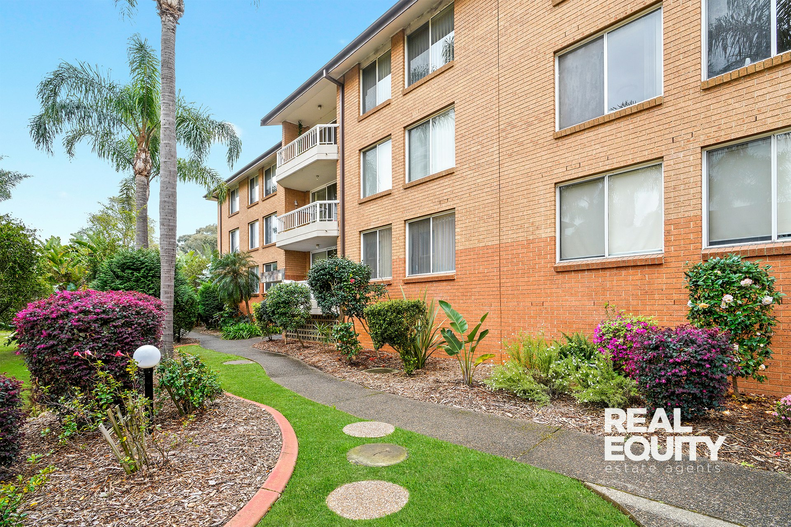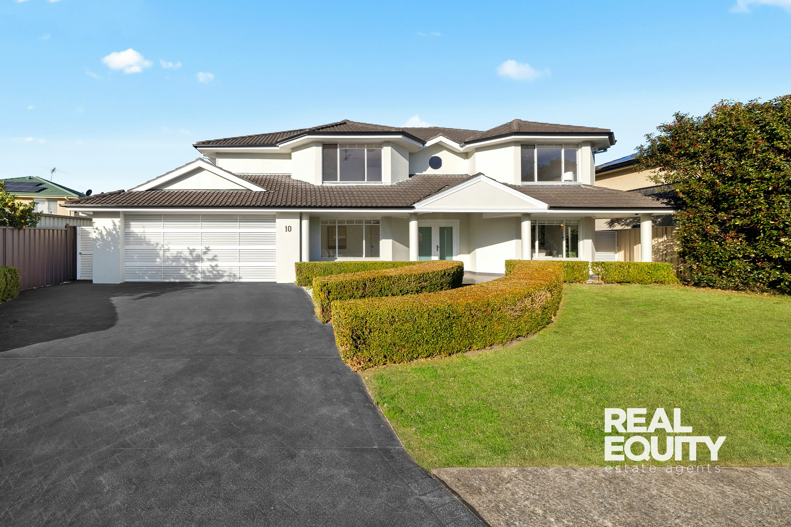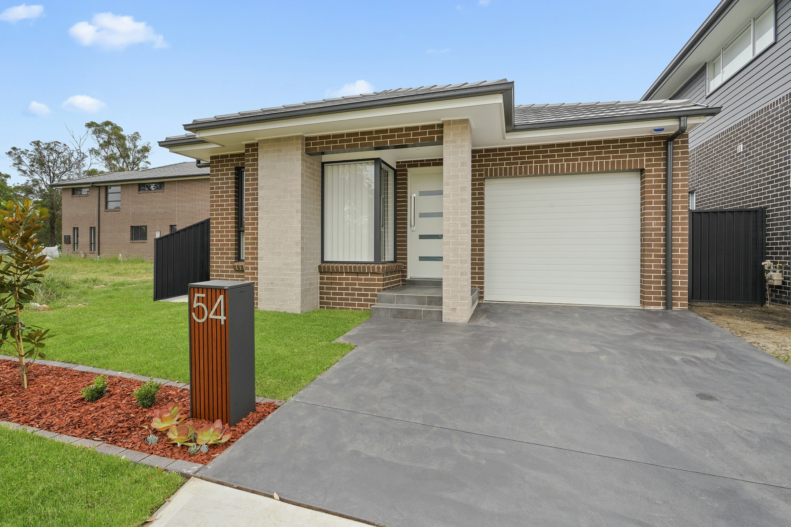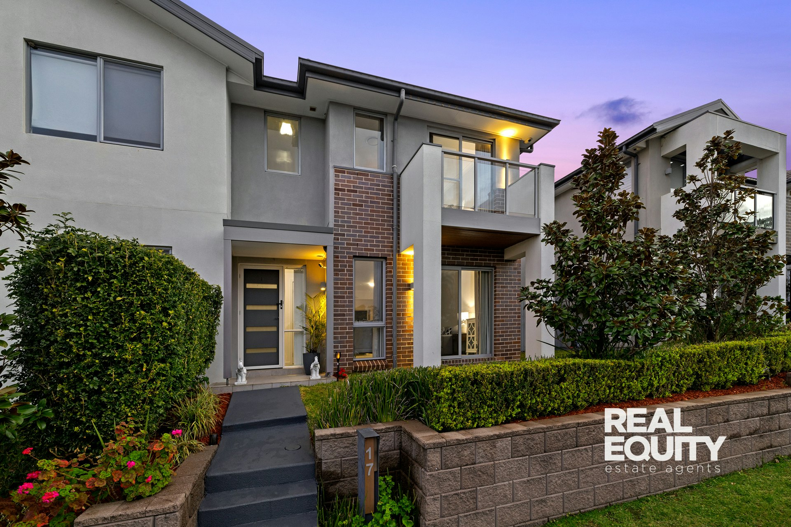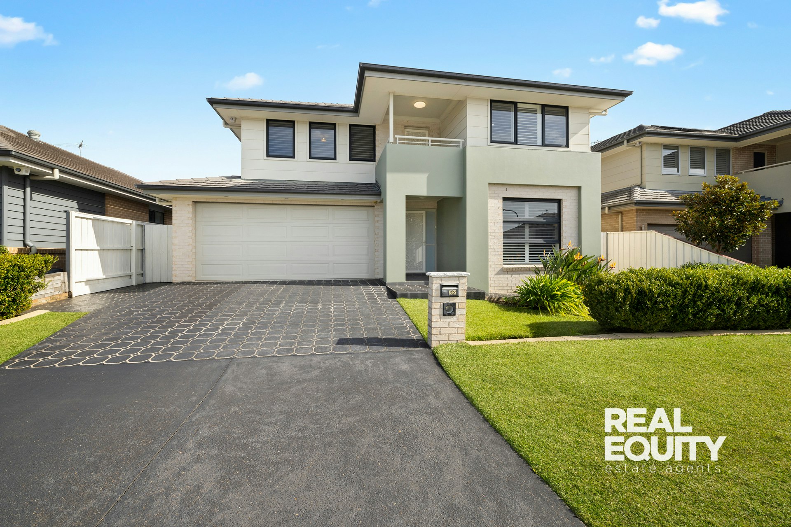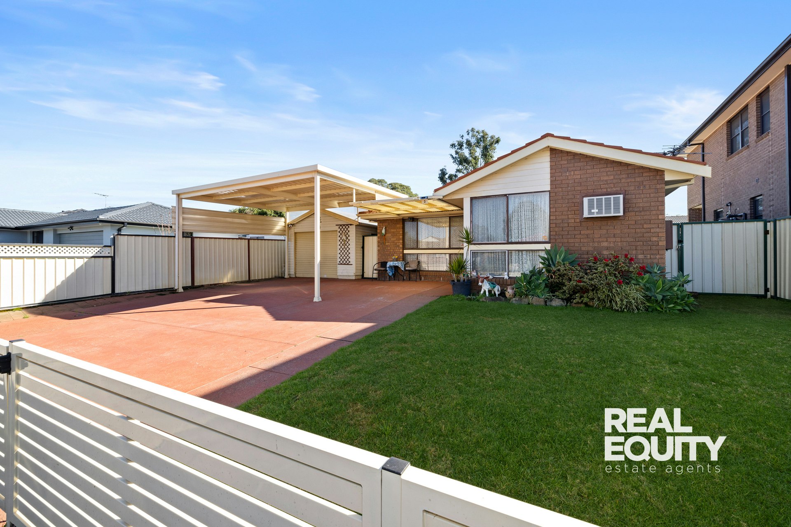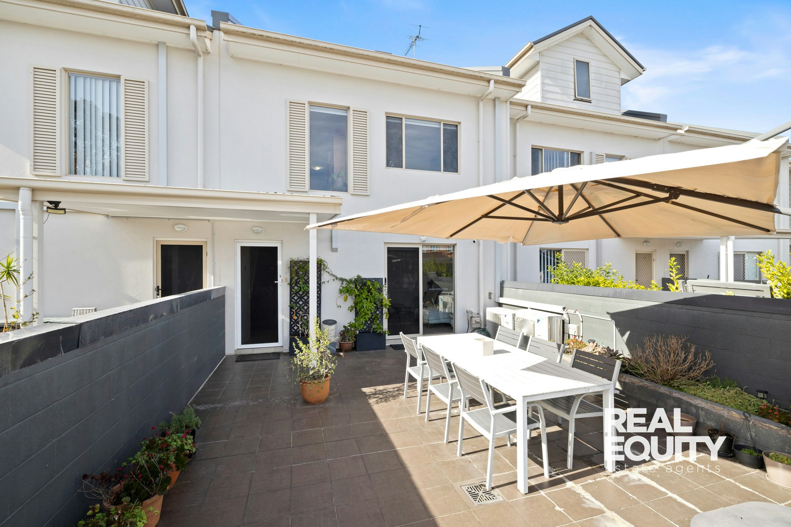
Designed To Maximise Space, Comfort, & Effortless Family Living
4 / 243 Epsom Road,
CHIPPING NORTON 2170
- 3 Bed |
- 2 Bath |
- 2 Car
UNDER OFFER
Set within a beautifully maintained complex, this impressive townhouse has been thoughtfully designed to maximise space, comfort, and everyday convenience, where tasteful finishes and a subtle sense of elegance blend seamlessly. The spacious, sprawling interiors are complemented by vaulted ceilings, creating a welcoming and bright ambience throughout the home. Ideal for families or first home buyers seeking a stylish, low-maintenance lifestyle, as well as savvy investors looking to expand their portfolio. This superb opportunity offers the perfect combination of practicality and relaxed modern living.
A Few Inviting Features:
- Lovely courtyard & gardens upon entry
- Spacious living room filled with sunlight
- Kitchen & dining area extending to yard
- Modern kitchen with stone bench tops
- Gas cooking & stainless steel appliances
- Ample storage space with walk-in pantry
- Study nook/sitting area on the first floor
- 3 great-sized bedrooms, 2 with walk-ins
- Loft-style master with built-in & ensuite
- Master with Velux skylight & vaulted ceilings
- Neat & tidy bathrooms, both with a bathtub
- Internal laundry with an additional 3rd toilet
- Ceiling fans, split system a/c & ducted a/c
- Ample storage in the attic, access via master
- Low-maintenance backyard with an alfresco
- Double garage with storage in the basement
- Secure internal access from the basement
- Basement Level Approx. 45 sqm
- Ground Floor Area Approx. 156 sqm (incl yard)
- First Floor Area Approx. 60 sqm
- Attic Level Area Approx. 34 sqm
- Total Area Approx. 295 sqm
Approximate Outgoings Per Quarter:
- Water Approx. $173 p/q
- Council Approx. $387 p/q
- Strata Approx. $1,703 p/q
Conveniently located only a 5-minute walk from Chauvel Park, and within easy reach of all local amenities including Newbridge Heights Public School, Moorebank High School, Chipping Norton Shopping Village, Moorebank Shopping Village, public transport, and the M5 Motorway.
Disclaimer: The above information is accurate to the best of our knowledge; however, we advise that all interested parties make their own enquiries as we will not be held responsible for any variation that may apply to this information.
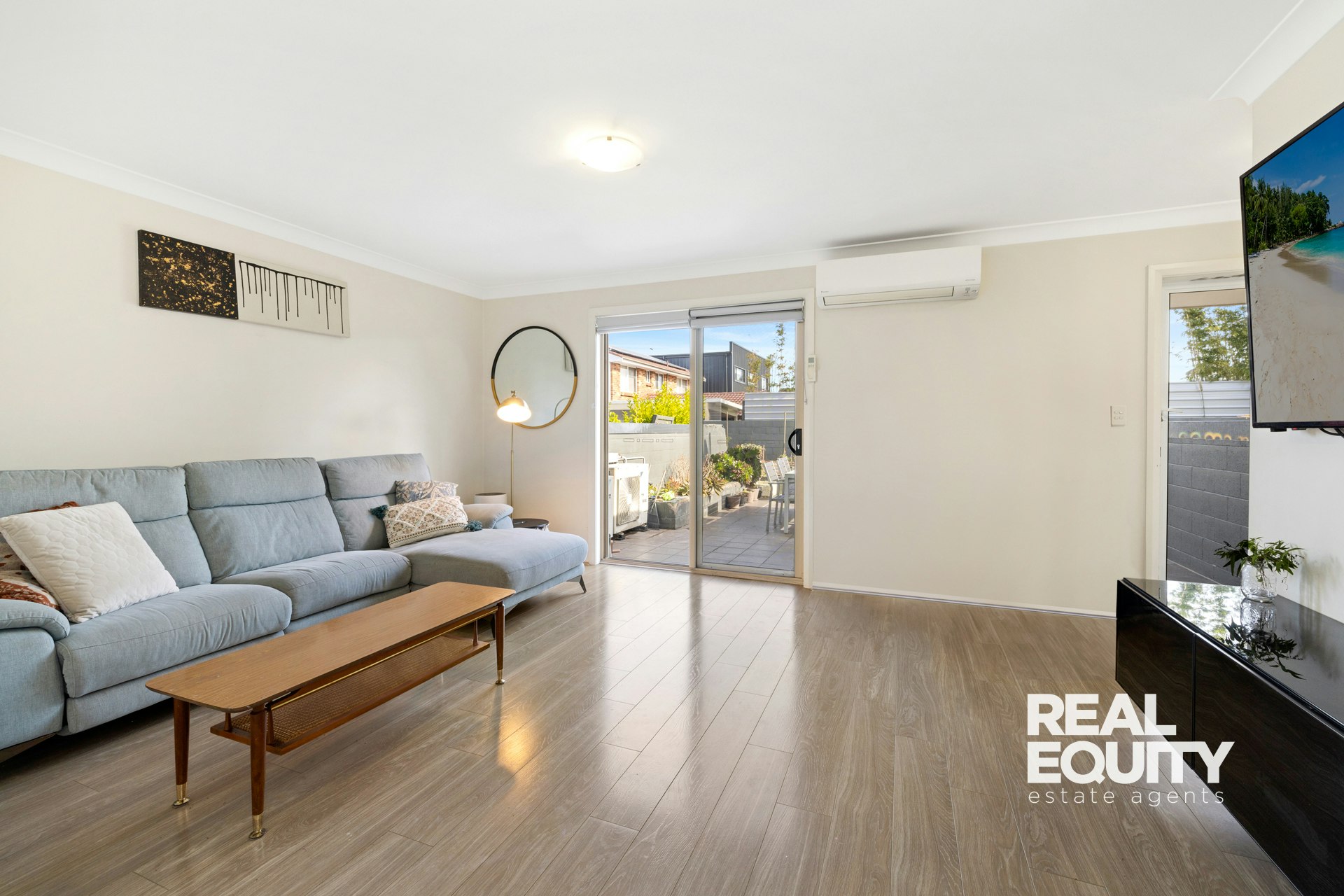
Enquire about this Property
