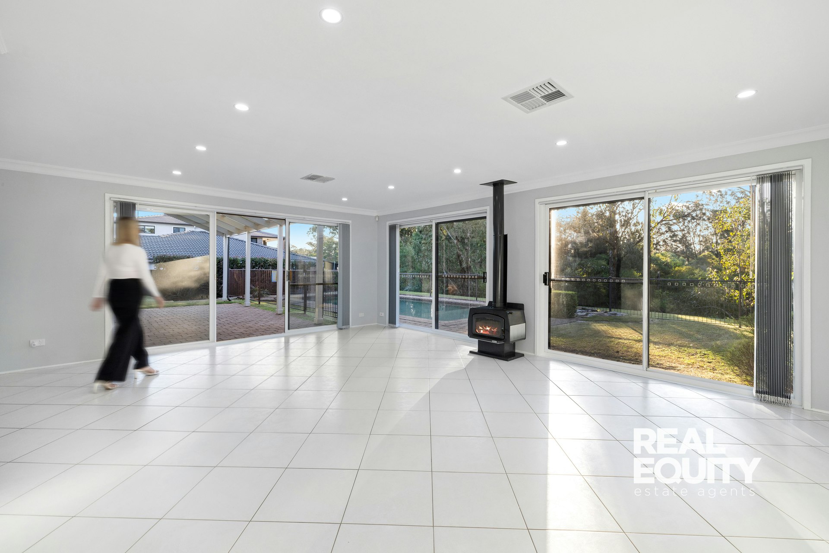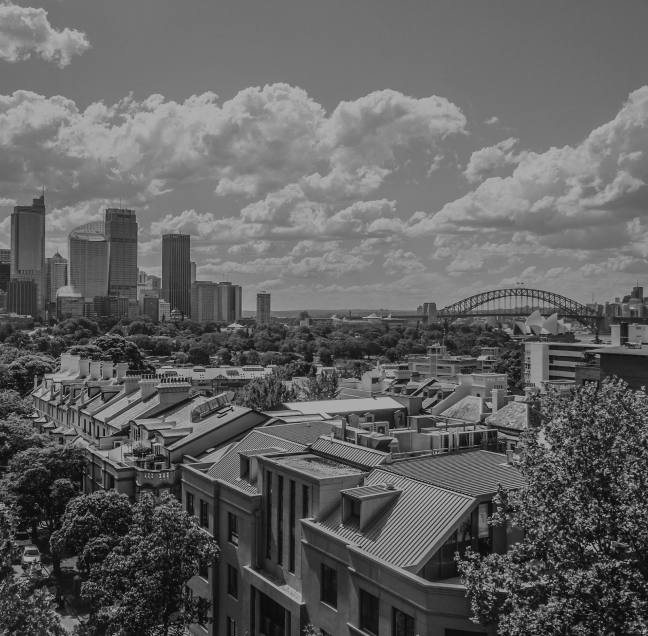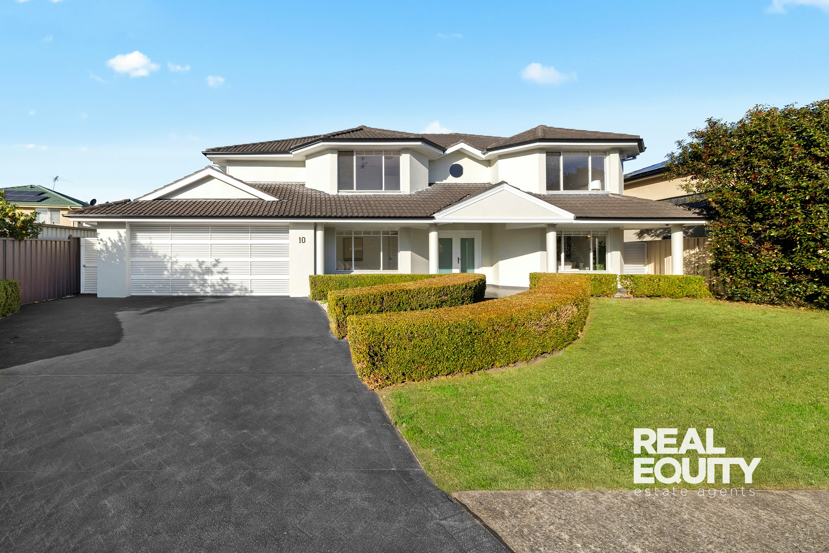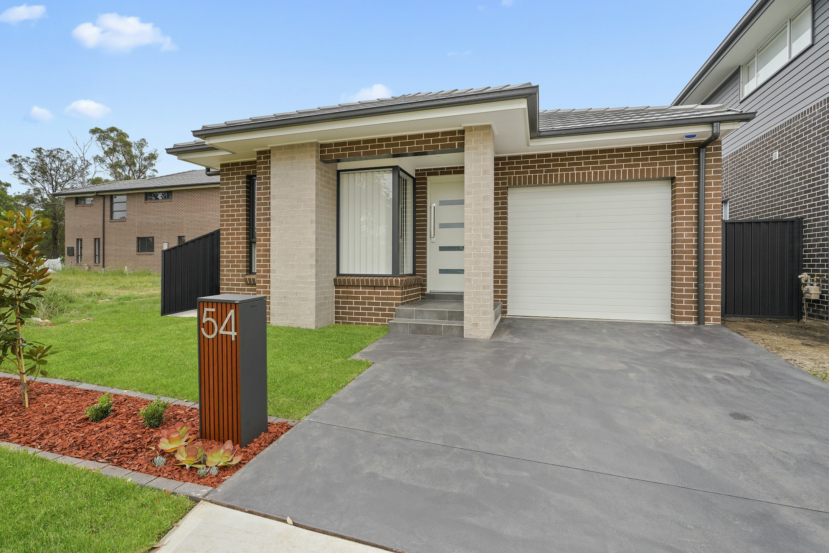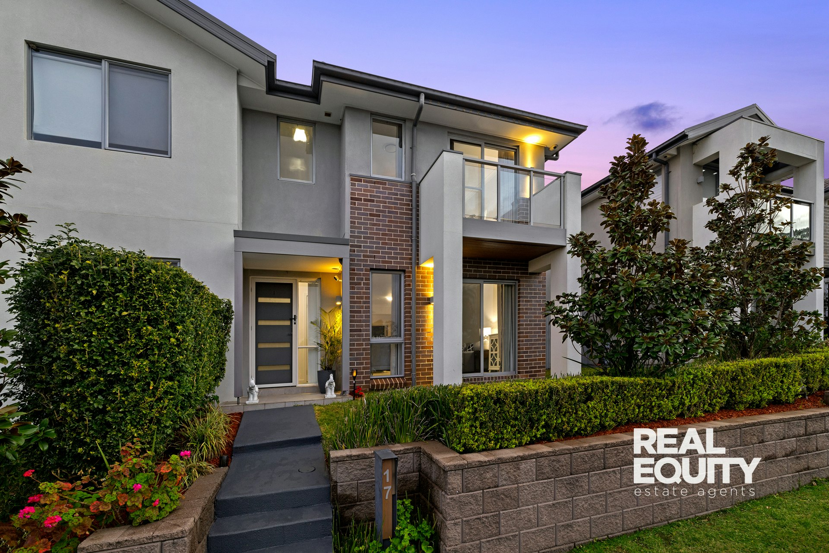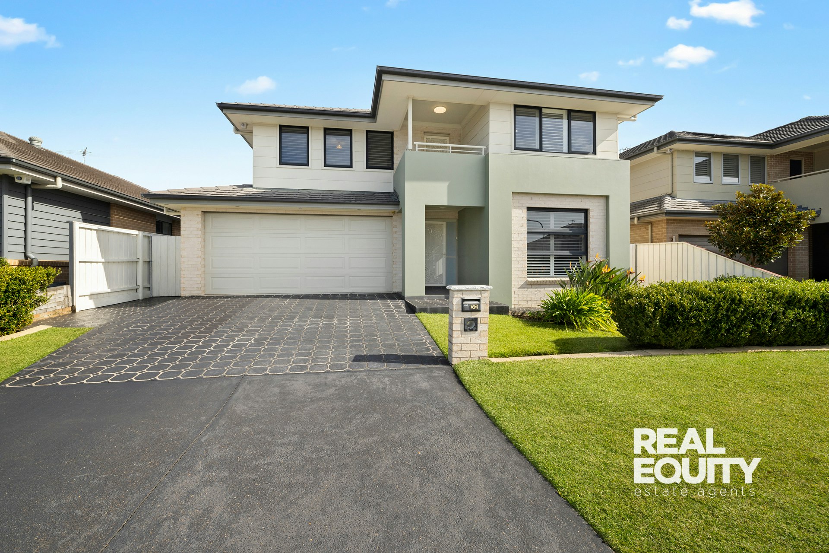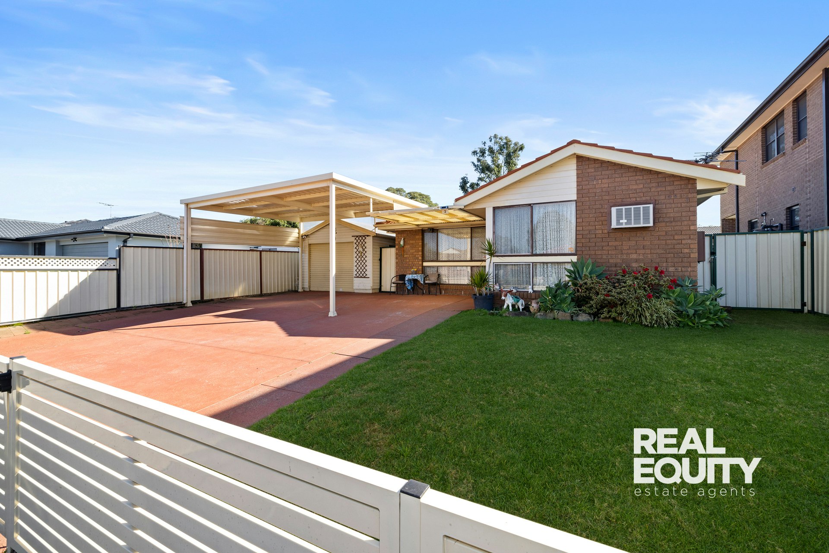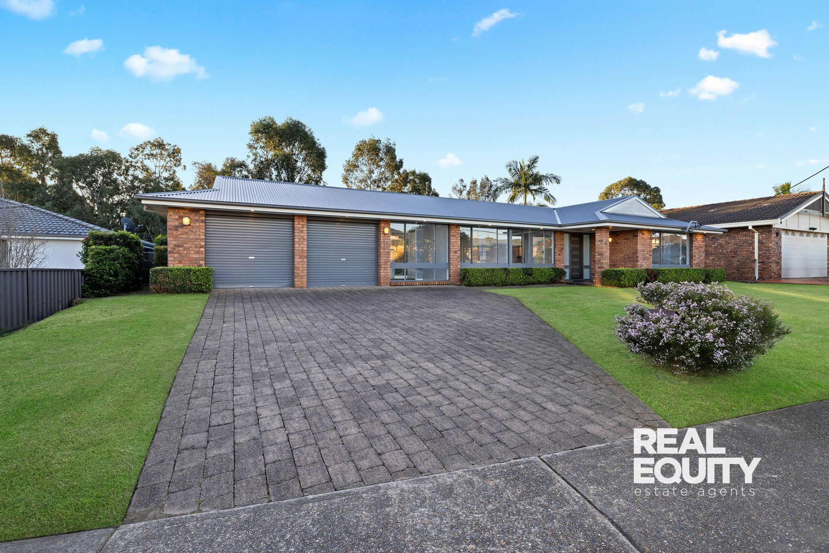
Tranquil Family Haven Designed For Relaxed Living & Timeless Elegance
47 Whelan Avenue,
CHIPPING NORTON 2170
- 3 Bed |
- 2 Bath |
- 2 Car
Contact Agent
Framed by the lush greenery of picturesque riverside parks, this stunning single-storey residence offers a tranquil outlook and a serene, relaxed atmosphere. Its spacious, sun-drenched interiors are adorned with floor-to-ceiling windows throughout, creating a bright and welcoming sense of space. The home unfolds to a private backyard oasis, featuring a sparkling pool and stylish alfresco area, perfect for relaxed afternoons or vibrant entertaining. This residence is an ideal haven for a family seeking a refined lifestyle defined by timeless elegance and comfort.
A Few Inviting Features:
- Spacious living room on entry with bar area
- Sun-filled open-plan family, dining & kitchen
- Family room complete with a wood fireplace
- Stunning kitchen with 30mm stone benches
- Breakfast bar & stainless steel appliances
- Ample storage space with a walk-in pantry
- Cosy rumpus area extending to the backyard
- 3 great-sized bedrooms, all with built-ins
- Master bedroom with an ensuite bathroom
- Well-kept bathroom with floor-to-ceiling tiles
- Spa bath, skylight & vanity with stone bench
- Downlights & zoned ducted air conditioning
- Backyard oasis with a picturesque outlook
- Sparkling in-ground pool & entertainers alfresco
- Double garage with generous storage space
- Additional off-street parking in the driveway
- Total land size approx. 728.6 sqm
Conveniently located only a 2-minute walk from Riverside Parks, and within easy reach of all amenities, including Newbridge Heights Public School, Moorebank High School, Moorebank Shopping Village, Chipping Norton Shopping Village, public transport, and the M5 Motorway.
Disclaimer: The above information is accurate to the best of our knowledge; however, we advise that all interested parties make their own enquiries as we will not be held responsible for any variation that may apply to this information.
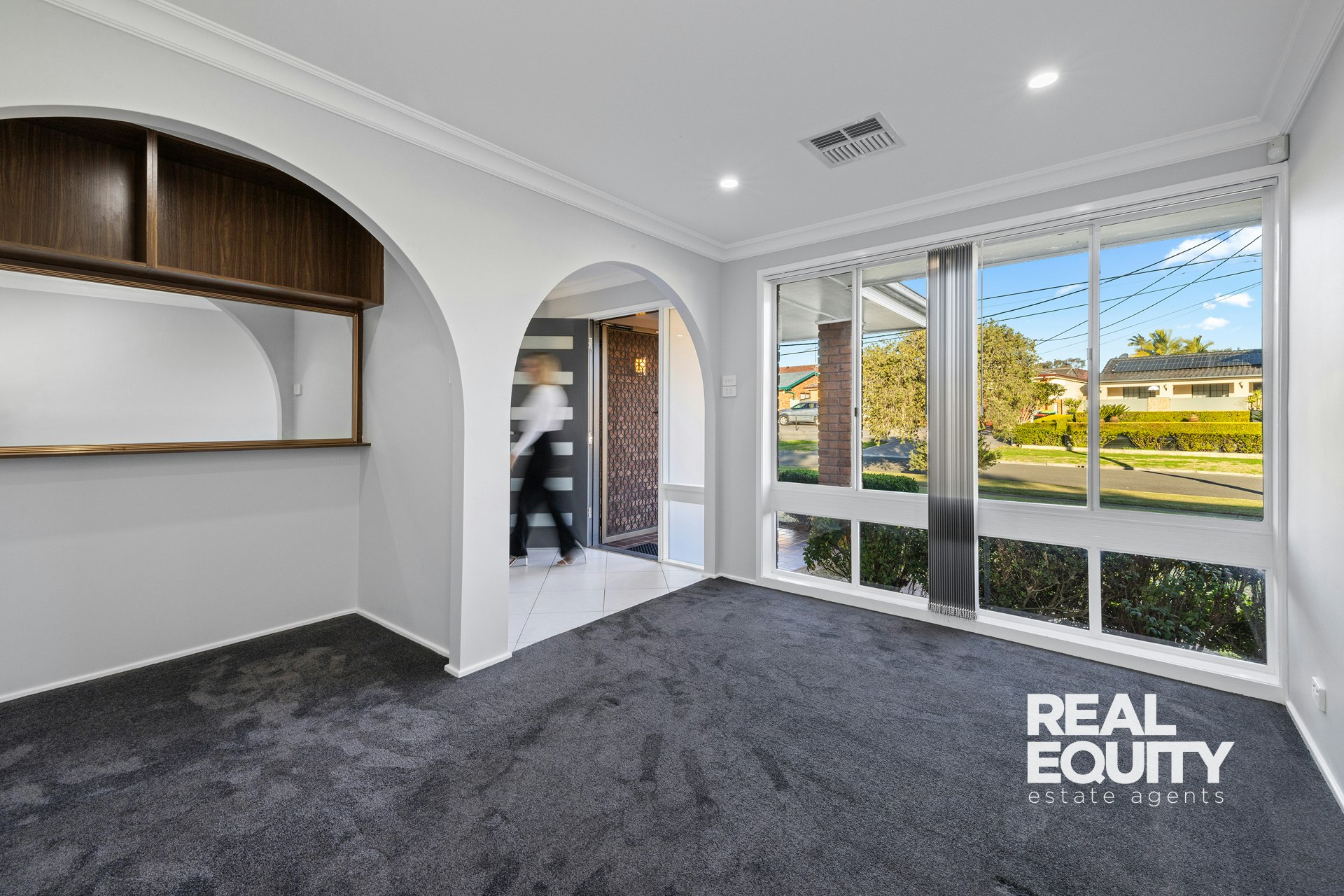
Enquire about this Property
